W21hc3RlcnNsaWRlciBpZD0iNiJd introduction Area under coverage: 11 Hectares • Engineering and design studies of comprehensive plan of Sarakhs Border Terminal • Phases 2 & 1 of the entire terminal and its site ۲۰ Sarakh city, Khorasan razavi Province Road Maintenance and Transportation Organization Start Date: Aug. 2017 • Finish Date: [...]
Engineering studies and design of Sarakhs Border Terminal’s comperhensive plan
Architecture and Urbanism, consulting services, Current projects, Design (phases 1 and 2), Electrical and mechanical installations, geotechnic, Residential, commercial, office, industrial and military buildings, Road and Transportation, Structure, Technical and engineering consulting
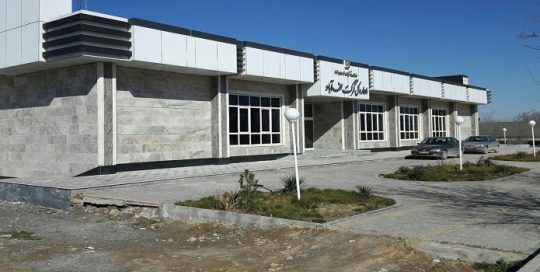
Consultancy services related to landscaping, implementation of infrastructural installations and construction of auxiliary buildings of Lotfabad border terminal and work-site supervision thereof
consulting services, Current projects, Design (phases 1 and 2), Loftbad, Road and Transportation, Selected Projects, Technical and engineering consulting
W21hc3RlcnNsaWRlciBpZD0iMyJd Project Specifications Project title: Consultancy services related to landscaping, implementation of infrastructural installations and construction of auxiliary buildings of Lotfabad border terminal and work-site supervision thereof Employer: National Road Maintenance and Transportation Organization Location: Lotfabad city, Khorasan Razavi Province Start date: Mar. 2016 Finish date: Ongoing Project’s characteristics Landscaping and implementation of [...]
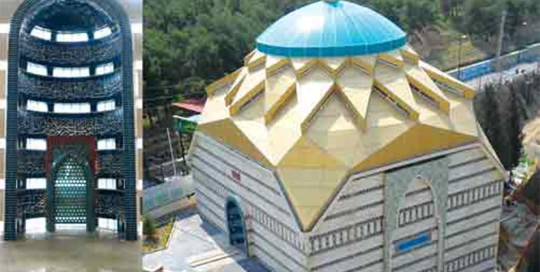
Consulting Design Service related to Phases 1 & 2 of Shian Mosque
Architecture and Urbanism, Current projects, Design (phases 1 and 2), Educational, sports, health and medical buildings, Superior monitoring (Phase 3), Technical and engineering consulting, Workshop supervision
Shian Mosque Consulting Services: Project title: Consulting Design Service related to Phases 1 & 2 of Shian Mosque Client: Welfare Service Institution of the IR of Iran’s Shipping Company Services carried out: Consulting design services (architecture, structures, mechanical and electrical installations) of Shian Mosque with under-roof area of 1,400 m² https://takhsispars.com/wp-content/uploads/2015/03/E-17.jpg https://takhsispars.com/wp-content/uploads/2015/03/dsg-1.jpg [...]
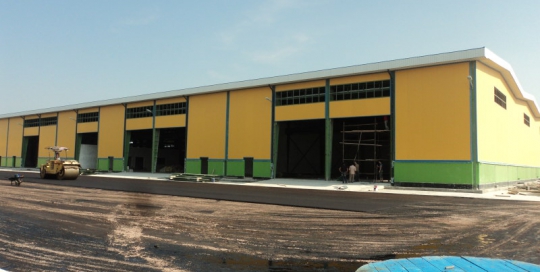
Phase 1&2 Studies service related to Kish 5 – Hectare Office-Workshop Complex
Current projects, Design (phases 1 and 2), Kish, Residential, commercial, office, industrial and military buildings, Technical and engineering consulting, Workshop supervision
Project title: Phase 1&2 Studies service related to Kish 5 - Hectare Office-Workshop Complex Client: National Iranian Drilling Company (NIDC) Services carried out: Phase 1&2 Studies, CE&I services Project Specifications: Open (roofed) work-site & industrial building with under-roof area of 4,000 m² Work-site & industrial space and roofed warehouse with under-roof area of 15,000 m² [...]
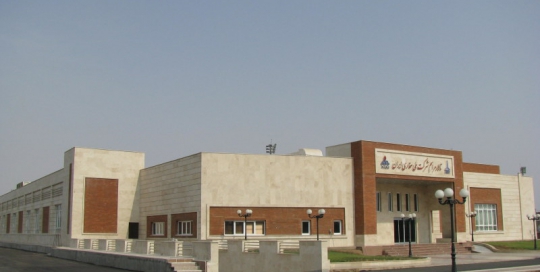
: Post design services and construction engineering and inspection (CE&I) services related to multi-purpose reception hall
Ahvaz, Completed projects, Design (phases 1 and 2), Residential, commercial, office, industrial and military buildings, Superior monitoring (Phase 3), Technical and engineering consulting, Workshop supervision
https://takhsispars.com/wp-content/uploads/2015/03/E-18-01.jpg https://takhsispars.com/wp-content/uploads/2015/03/E-18-05.jpg Project title: Post design services and construction engineering and inspection (CE&I) services related to multi-purpose reception hall Client: National Iranian Drilling Company :(NIDC)rilling (Ahwaz) Design of Phase 1&2 of the multi-purpose hall Design of Phase 1&2 of the weight-lifting club Resident and high supervision of the multi-purpose hall Underroof area of [...]
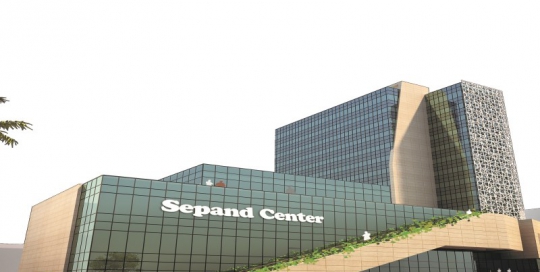
Consulting services for Sepand 21-story Office-Commercial Building Project
Completed projects, Design (phases 1 and 2), Residential, commercial, office, industrial and military buildings, Technical and engineering consulting
Project title: Consulting services for Sepand 21-story Office-Commercial Building Project Client: Beautification Organization of Tehran City Municipality Office This project includes 52,00 m² of under-roof area in 21 stories Design of 6 parking, 4 commercial space and 11 office space levels https://takhsispars.com/wp-content/uploads/2015/03/E-15-06.jpg https://takhsispars.com/wp-content/uploads/2015/03/11.jpg



