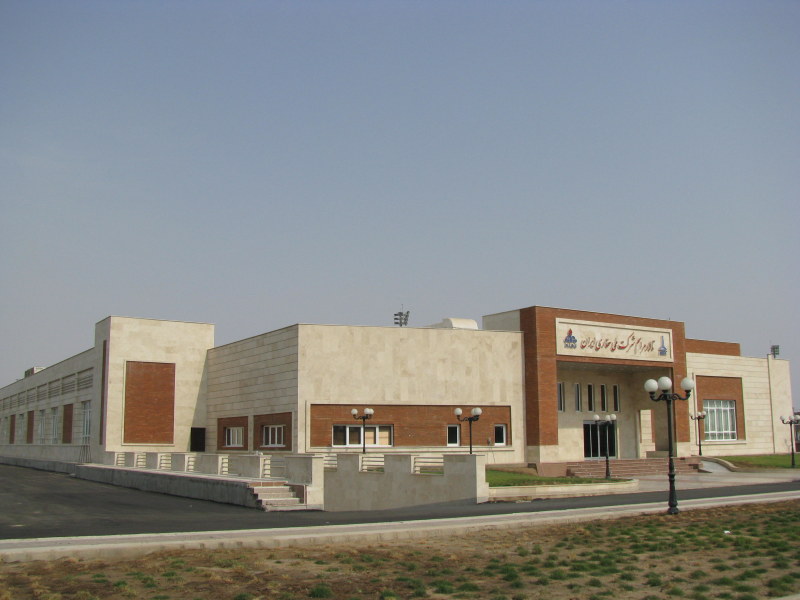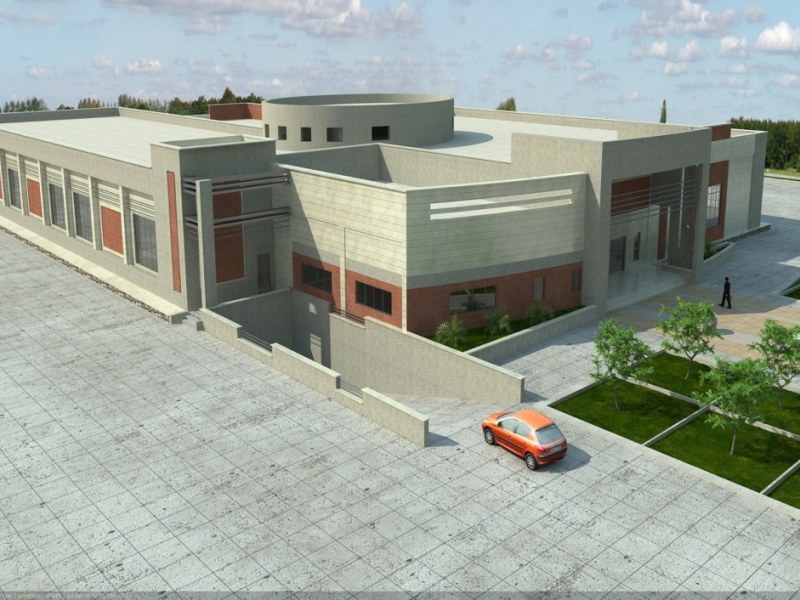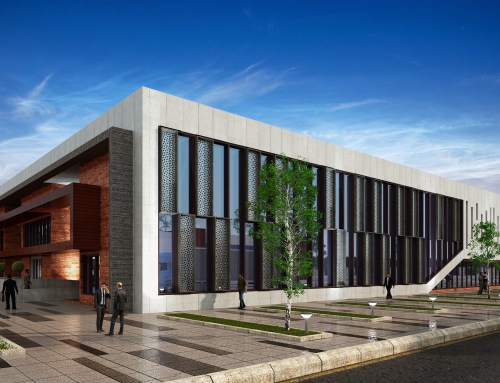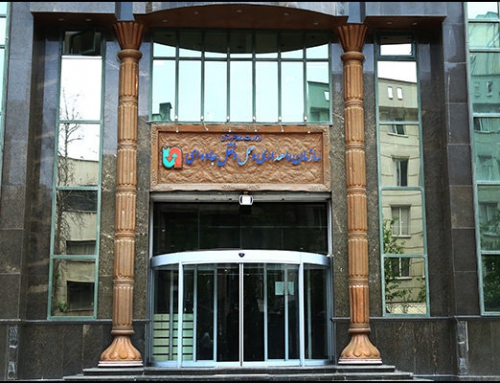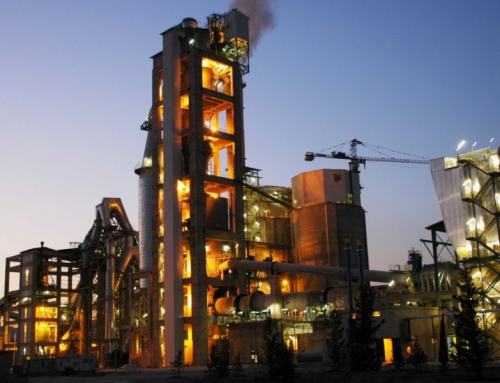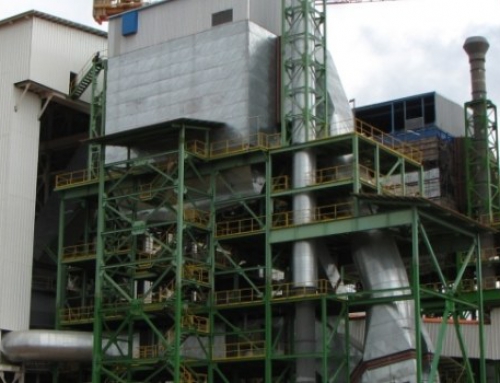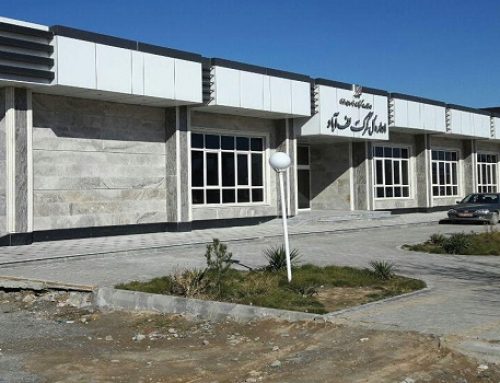Project Description
Project Specifications
Project title: Post design services and construction engineering and inspection (CE&I) services related to multi-purpose reception hall
Client: National Iranian Drilling Company
:(NIDC)rilling (Ahwaz)
Design of Phase 1&2 of the multi-purpose hall
Design of Phase 1&2 of the weight-lifting club Resident and high supervision of the multi-purpose hall
Underroof area of about 6,500 m²
Project is located whithin the site of welfare services complex in Ahwaz
It includes 2 separate luxurios halls (each with a capacity of 500 people) along with auxiliary services including office, service, reception spaces and all required audio/video equipment



