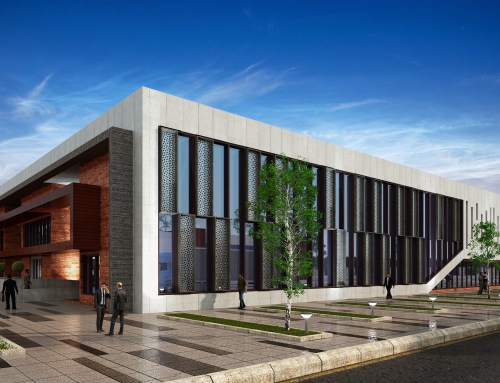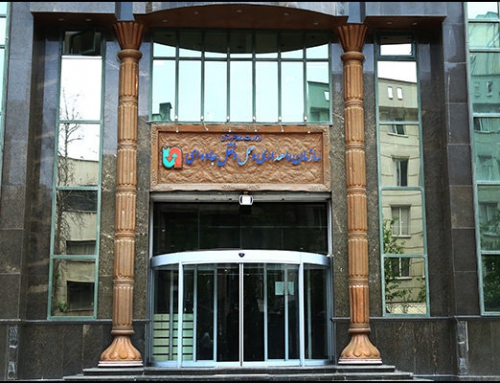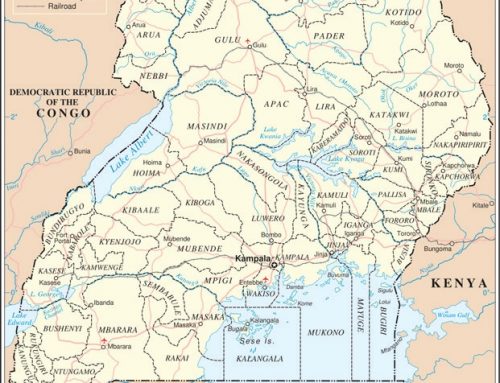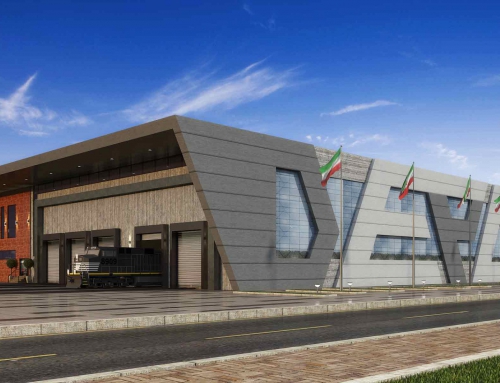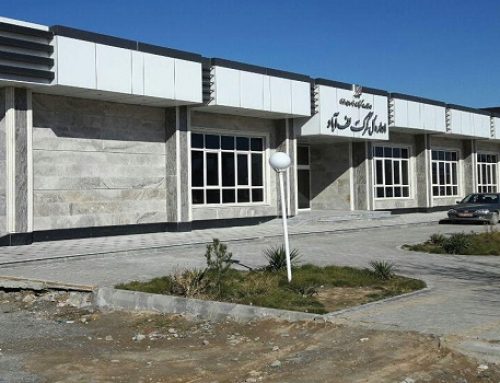Project Description
Project Specifications
Project title:
Consulting Engineering Services for Imam Khomeini’s Grand Mosque in Tehran
Client:
Organization in charge of implementation of government and public buildings and installations; Ministry of Roads and Urban Development
- • One of the world’s largest mosques
• Largest concrete dome among the world’s mosques with a dia. of 54 m and height of 63 m
• World’s largest porch (portico) with a span of 110 m and height of 75 m
• World’s 2nd highest minaret with a height of 135 m
• The large and multifunctional Imam Khomeini Mosalla Complex is situated in a 210-Hectare piece of Abbasabad Estate. The current project is being constructed on a -63Hectare land of the central portion of the said Estate bounded on the North, East, South and West sides by Resalat Hwy., Shahid Ghanbarzadeh St., Shahid Beheshti St. and Modarres Hwy., respectively. From the technical, statistical and engineering points of view, some of the buildings constructed within this limit are as follows:
• West Portico (34,000 m2),
• East Portico (55,000 m2),
• Entrance to West Portico (19,000 m2),
• Reading Room (2,500 m2),
• Dome House, Pre-entrance and auxiliary night sleeping quarters of the Porch (45,000 m2),
• Central Yard (52,000 m2)
• Central Porch (16,000 m2)




